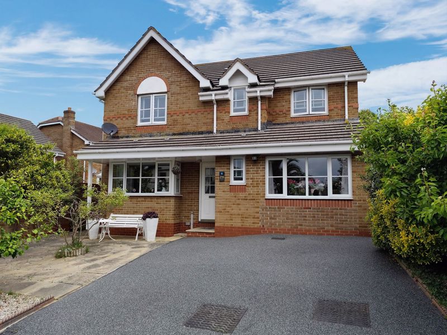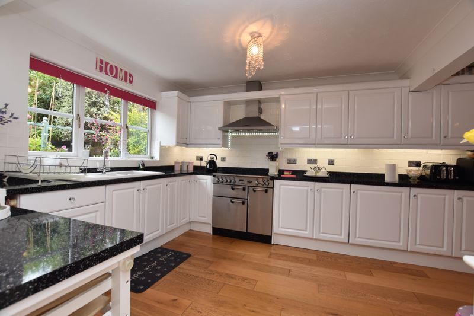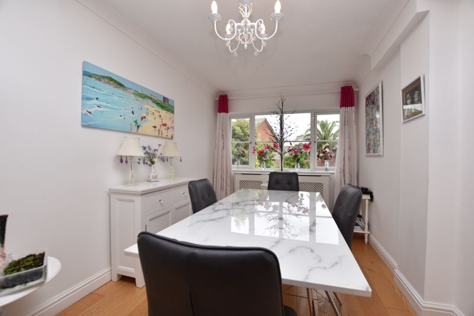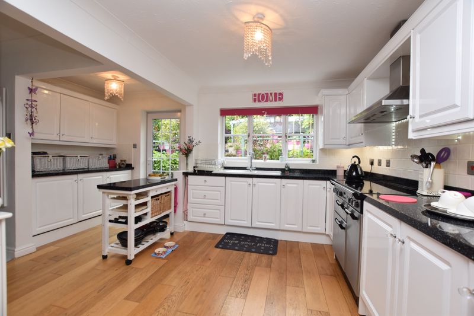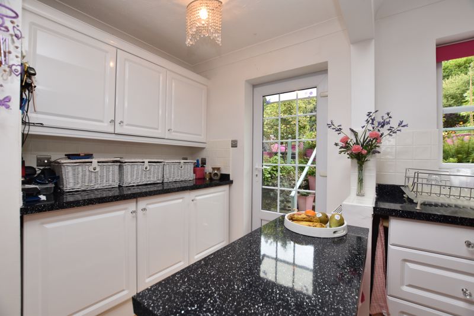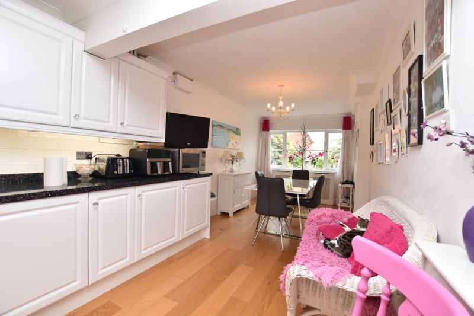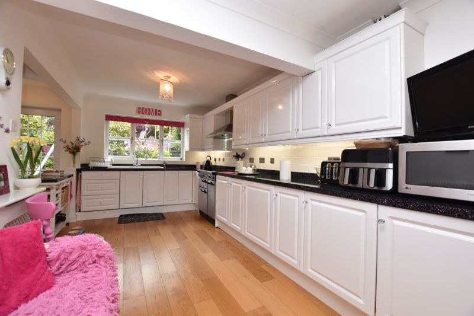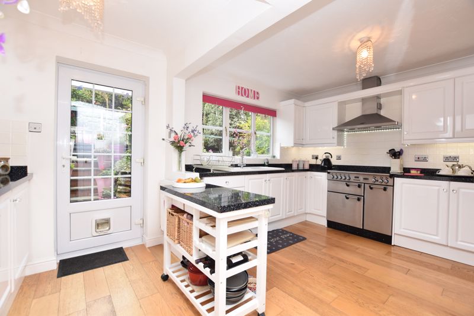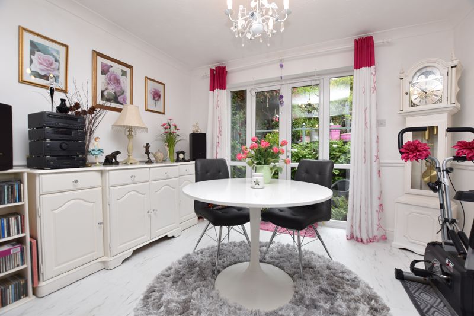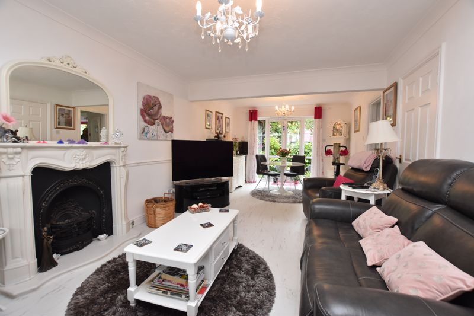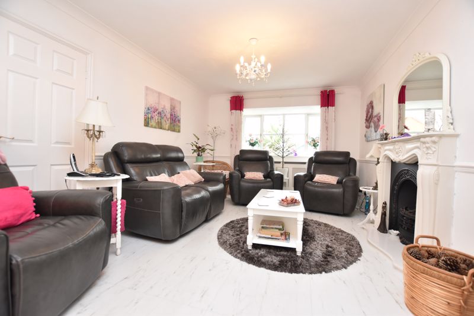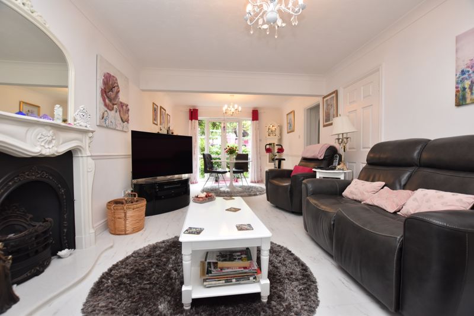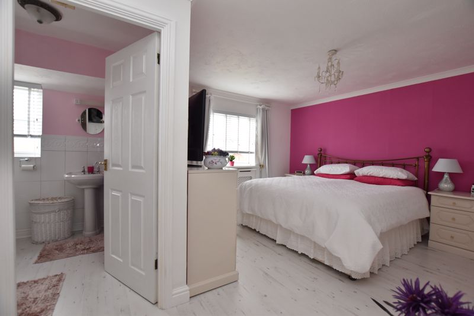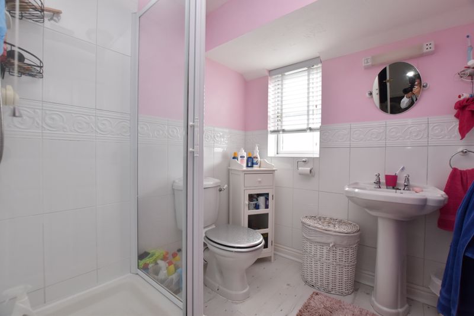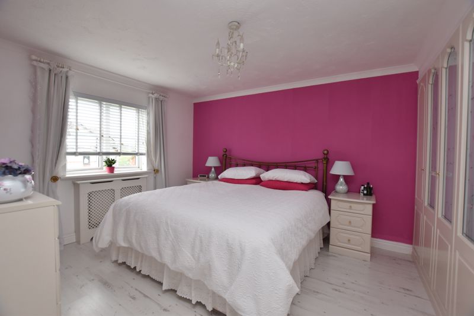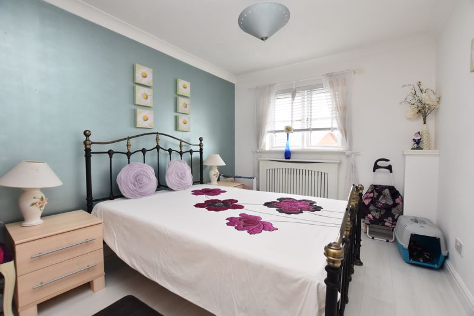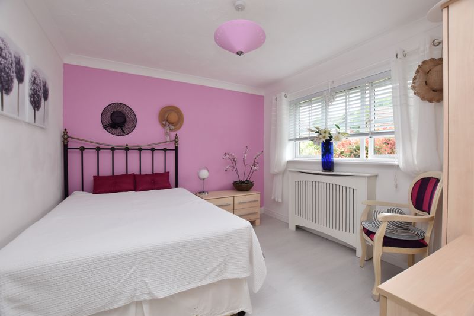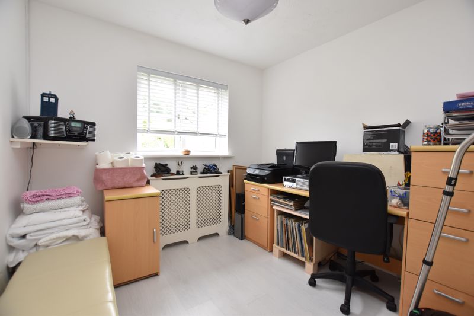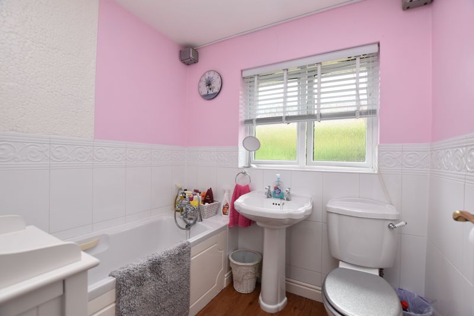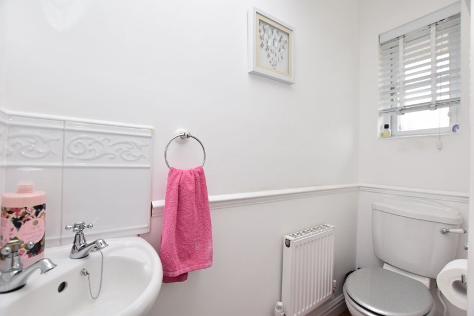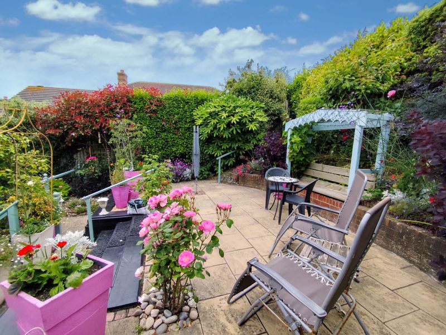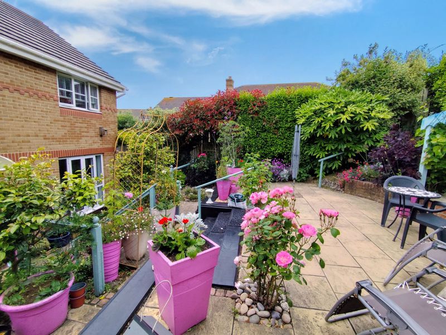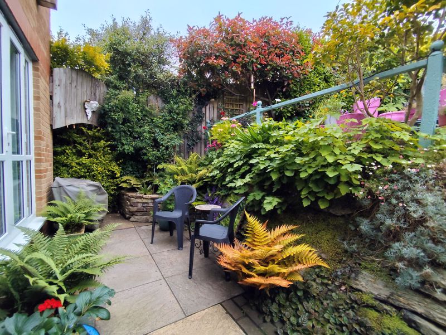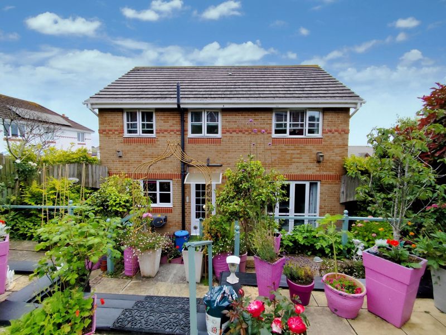Narrow your search...
Penmere Drive, Newquay
£469,950
Please enter your starting address in the form input below.
Please refresh the page if trying an alternate address.
- SPACIOUS DETACHED FAMILY HOME IN PENTIRE
- BRILLIANT DESIGN WITH FOUR PROPER DOUBLE BEDROOMS
- GORGEOUS KING SIZE MASTER ENSUITE BEDROOM
- WOW FACTOR 28FT OPEN PLAN KITCHEN/DINER
- 24FT OPEN PLAN LOUNGE/DINER
- LARGE “OLTCO RESIN BOUND” DRIVEWAY
- ENCLOSED, PRIVATE GARDENS WITH FITTED STORAGE
- NEAR TO THE GANNEL ESTUARY AND FISTRAL BEACH
- PERFECT FAMILY HOME OR HOLIDAY LET INVESTMENT
- OWNED AND NEVER SOLD FROM NEW
A SUPERB FULLY DETACHED FOUR DOUBLE BEDROOM FAMILY HOME IN HIGHLY SOUGHT AFTER PENTIRE, NEAR TO FISTRAL BEACH AND THE GANNEL ESTUARY. INCREDIBLE 28FT OPEN PLAN KITCHEN/DINER, GORGEOUS MASTER ENSUITE, PRIVATE GARDENS AND ARGUABLY ONE OF THE BEST HOUSE STYLE DESIGNS ON PENMERE DRIVE.
Welcome to 219 Penmere Drive in Pentire!
Owning a home in Pentire, offers families an exceptional lifestyle. This peninsula is enveloped by coastline, with the majestic Gannel Estuary to the South and the world-famous Fistral Beach to the North. Both are just a short walk from the property, as is the town centre. Yet, Pentire - and particularly Penmere Drive - offers a peaceful retreat from the hustle and bustle of Newquay, while keeping everything within easy reach on foot.
Penmere Drive properties are among the most sought after in the Newquay area, and this particular design, The Bowmere, is one of the finest. This executive, four double-bedroomed, detached home features one of the largest designs by the original developers, Wainhomes. The current owners have enhanced the design by extending and opening the kitchen, creating a stunning 28ft open-plan family space. With great parking, lovely enclosed private gardens, and four proper double bedrooms, including an incredible master en-suite, this home is bound to attract buyers from across the country.
A smart Oltco resin-bound driveway provides ample off-street parking as you approach the home. The double-fronted appearance with a sheltered storm porch entrance welcomes you as you step through the main front door. Inside the hallway, stairs rise to the first floor, with neat storage underneath, and a very useful ground-floor WC suite.
A large opening creates a semi-open plan feel as you enter the amazing kitchen/diner. At over 28ft in length, it is a wonderful open-plan family space flooded with light from dual-aspect windows to both the front and rear. The kitchen boasts a modern range of white units and a full complement of integrated appliances, including a range oven, extractor, washing machine, tumble dryer, two fridges, and a freezer. The rear garden is accessible from the kitchen, while the front dining area offers plenty of room for even the largest family tables. This space is perfect for relaxing and unwinding as a family, hosting parties, and enjoying festive gatherings.
The living space is further enhanced by the vendors improvements, having opened up the two main reception rooms, creating an impressive open-plan 24ft lounge/diner with dual-aspect windows and rear patio doors. This area also features a cosy real flame gas fireplace and ample space for family-sized furniture.
The spacious first-floor landing provides access to all rooms, including four generously sized double bedrooms, a rare find in modern housing. The master bedroom is a highlight, featuring a large king-sized space with a full wall of fitted wardrobes, glimpses of the Gannel Estuary, and a fully fitted shower en-suite. The family bathroom includes a white suite with a shower over the bath, washbasin, and WC.
Throughout the property, there is UPVC double glazing and gas-fired central heating from a combi-style boiler.
Outside, side gated access includes two fitted sheds for excellent additional storage, one of which provides rear access. The rear gardens are perfect for relaxation, enjoying sunshine throughout the day and evening due to their orientation and elevation. Arranged in a two-tier, low-maintenance style, they are beautifully planted to enhance privacy. This garden is spacious enough for patio furniture, sun loungers, and summer BBQs, without requiring extensive maintenance.
Everyone loves Pentire! If you're looking for a quality family home near Fistral Beach, this one ticks all the right boxes.
FIND ME USING WAHT3WORDS: bespoke.hothouse.foggy
Additional Information:
Utilities: All mains services
Broadband: Available. For Type and Speed please refer to Openreach website
Mobile phone: Good. For best network coverage please refer to Ofcom checker
Parking: Large driveway, 3/4 spaces
Heating and hot water: Gas central heating for both
Accessibility: Level to front with 2 tier garden
Mining: Standard searches include a Mining Search.
Hallway
18' 2'' x 6' 4'' (5.53m x 1.93m) max measurements including stairs
W.C
6' 3'' x 2' 4'' (1.90m x 0.71m)
Open plan Kitchen/Diner
28' 3'' x 8' 9'' (8.60m x 2.66m)
Open Plan Lounge/Diner
24' 6'' x 11' 2'' (7.46m x 3.40m)
First Floor Landing
9' 10'' x 5' 7'' (2.99m x 1.70m)
Master bedroom
14' 6'' x 12' 2'' (4.42m x 3.71m)
En Suite
6' 8'' x 6' 4'' (2.03m x 1.93m)
Bedroom Two
11' 1'' x 9' 10'' (3.38m x 2.99m)
Bathroom
6' 10'' x 6' 2'' (2.08m x 1.88m)
Bedroom Three
13' 0'' x 9' 0'' (3.96m x 2.74m)
Bedroom Four
9' 0'' x 8' 7'' (2.74m x 2.61m)
Click to Enlarge
Request A Viewing
Newquay TR7 1RY



