Hawkens Way, St. Columb
£375,000 (Tenant Fees)
- "Executive" style detached house
- Spacious, modern & updated
- 3 great size double bedrooms
- Superb 22ft lounge/diner
- Multi fuel burner & patio doors
- Utility Room & ground floor WC
- Stunning contemporary Bathroom
- Garage & Parking
- Sunny 2 sided gardens
- Mains Water, Electricity & Drainage
- "Executive" style detached house
- Spacious, modern & updated
- 3 great size double bedrooms
- Superb 22ft lounge/diner
- Multi fuel burner & patio doors
- Utility Room & ground floor WC
- Stunning contemporary Bathroom
- Garage & Parking
- Sunny 2 sided gardens
- Mains Water, Electricity & Drainage
A BEAUTIFULLY PRESENTED EXECUTIVE STYLE DETACHED FAMILY HOME WITH THREE LARGE DOUBLE BEDROOMS, SUPERB 22FT LOUNGE/DINER WITH MULTI-FUEL BURNER, ON A GREAT CORNER PLOT WITH PARKING AND GARAGE. Situated at the end of a quiet side cul-de-sac, on a great size sunny plot, is this fantastic, modern and spacious detached family home, having quality three double bedroomed accommodation with great living space, perfect for modern family needs. In addition to this, the property has been beautifully upgraded over the years, to include fresh decor, modern floor covering and a "wow" factor family bathroom suite, situated in the highly popular, mid county town of St Columb Major, approximately seven miles from Newquay. Hawkens Way is a development of executive style, detached houses, this property has a great size, brick paved driveway offering off street parking with low maintenance lawned front gardens. The property itself is adorned with a beautiful Virginia Creeper which, when in bloom, from Spring through Summer, has a wonderful rich, red and green leaf. The properties accommodation consists of a sheltered front entrance into spacious hallway with stairs to the first floor and useful storage. On the ground floor is a fantastic 22ft open plan lounge/diner, the perfect family living space with multi fuel burner, dual aspect windows and patio doors to the rear gardens. The adjacent kitchen is a good size, usable room with a range of natural wood fitted units as well as spaces for white goods and could be updated in time to a buyers personal choice. There is an integral door from the hall to the garage which has been slightly shortened but is still very usable, perfect for family size storage with mains power connected. This leads through to a great size, family utility room with kitchen units and full plumbing connected. There is also a back door to the gardens and access to an additional ground floor WC suite. Off from an equally spacious first floor landing, with loft access, there are three, well appointed, double bedrooms, some of which with fitted wardrobes. The bathroom recently has been fully upgraded and has a quality contemporary suite consisting of roll top bath, good size separate shower cubicle, wash basin, WC with beautiful floor to ceiling tiling and additional storage cupboards. Throughout the property there is UPVC double glazing and night storage heating. The gardens to the rear, are another feature to this property, very sunny and a great size extending to two sides with relaxation patio to the back of the property and a good size formal lawned garden to the side. All enclosed by high hedgerow and fence for a great degree of privacy which enjoys a south west orientation. Within St Columb Major there is a good range of daily amenities including Cooperative Store, primary school and pubs. The main catchment town of Newquay is approximately 7 miles away and there is easy access, not only to Newquay Cornwall Airport, but also several other major towns within a short car journey. VIEWING ESSENTIAL.
All measurements are approximate
Hall13' 8'' x 8' 9'' (4.16m x 2.66m) Including Stairs & Cupboard
Lounge/Diner22' 10'' x 17' 0'' (6.95m x 5.18m) Narrowing to 12'8"
Kitchen13' 0'' x 8' 7'' (3.96m x 2.61m)
Utility Room8' 4'' x 8' 1'' (2.54m x 2.46m)
Ground Floor WC7' 5'' x 3' 0'' (2.26m x 0.91m)
Integral Garage9' 10'' x 8' 5'' (2.99m x 2.56m)
First Floor Landing12' 5'' x 6' 0'' (3.78m x 1.83m)
Bedroom One12' 0'' x 11' 0'' (3.65m x 3.35m) Plus Fitted Wardrobes
Bedroom Two13' 3'' x 10' 5'' (4.04m x 3.17m)
Bedroom Three12' 4'' x 8' 10'' (3.76m x 2.69m)
Bath/Shower Suite8' 11'' x 7' 2'' (2.72m x 2.18m)
Click image to enlarge:
Click image to enlarge:




.jpg)
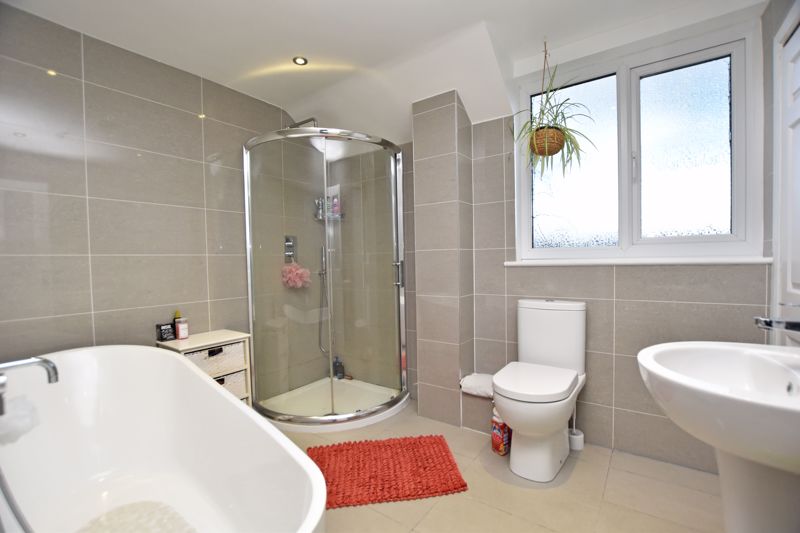
.jpg)
.jpg)
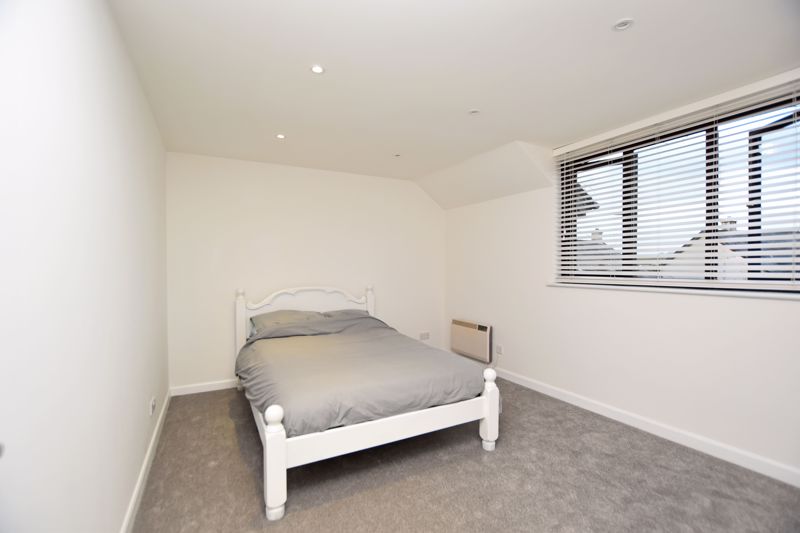
.jpg)
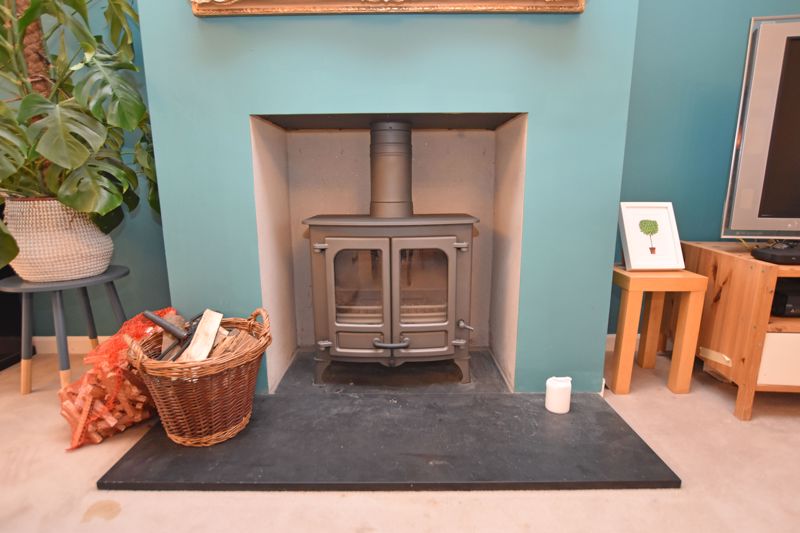
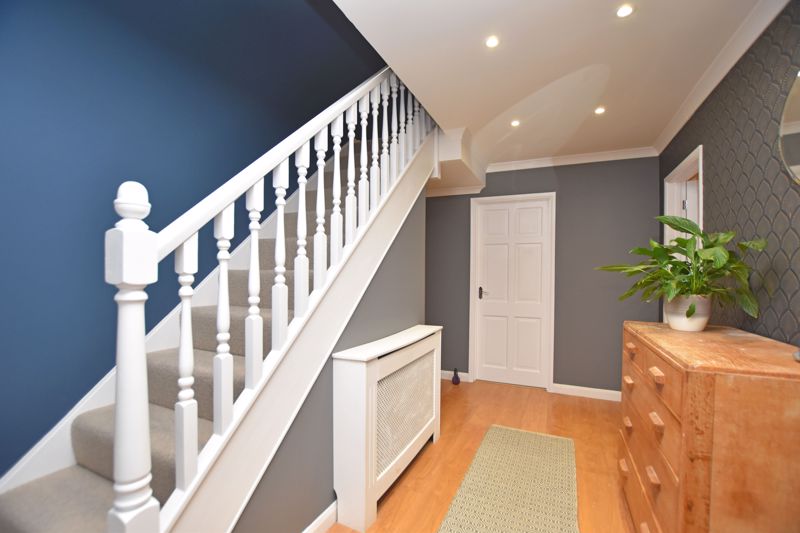
.jpg)
.jpg)
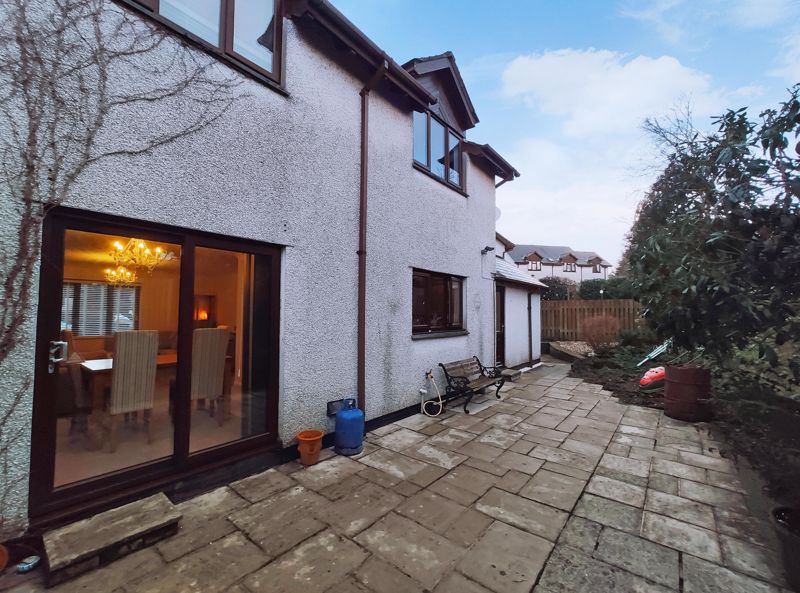
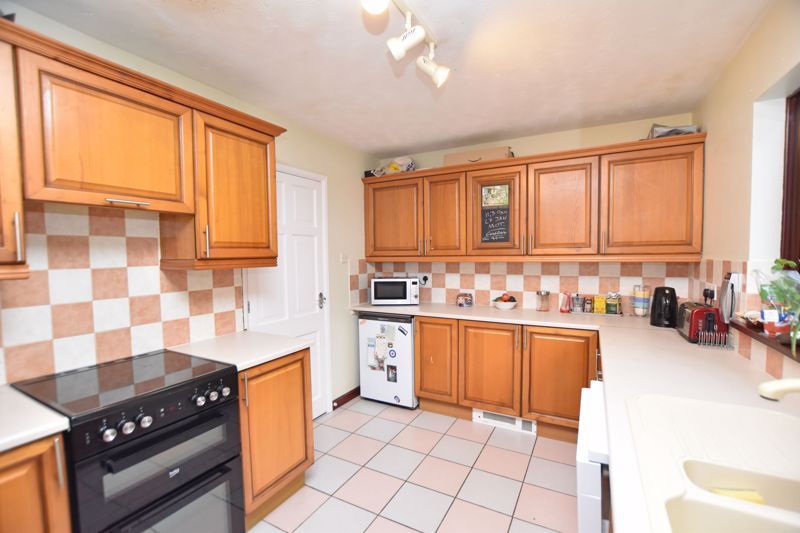
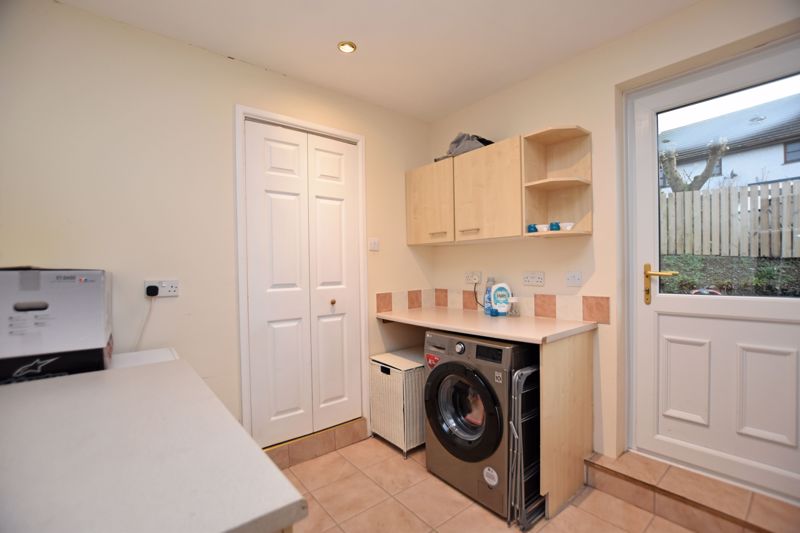
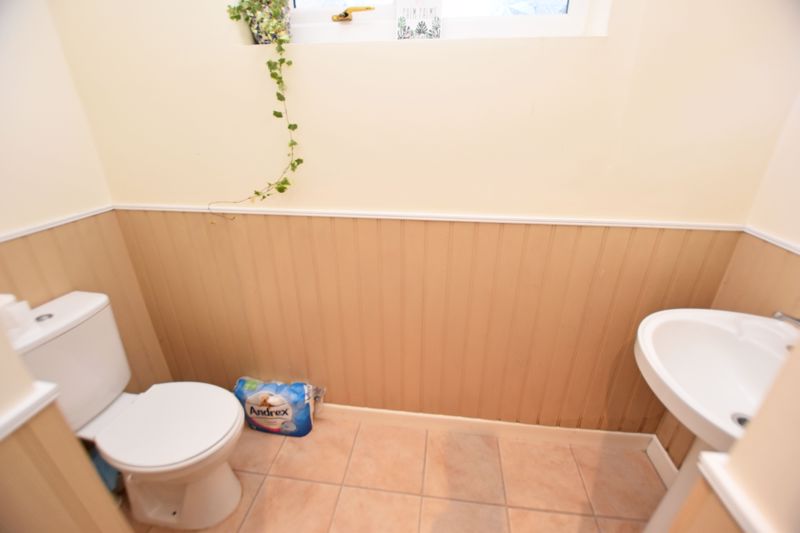
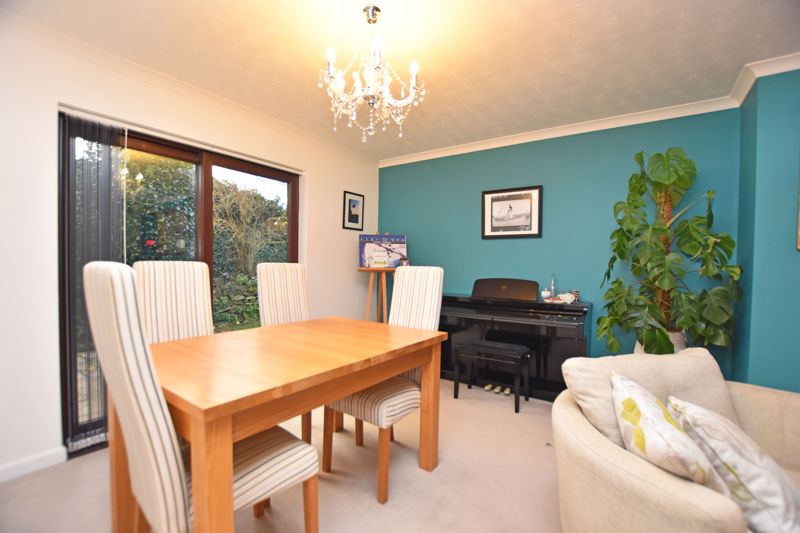
.jpg)
.jpg)
.jpg)
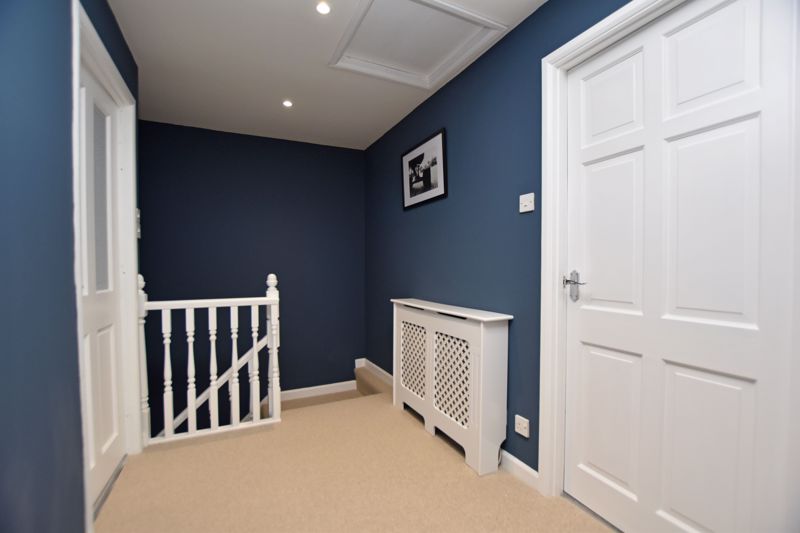

.jpg)

.jpg)
.jpg)

.jpg)


.jpg)
.jpg)





.jpg)
.jpg)
.jpg)


