Narrow your search...
Berry Road, Newquay
£575,000
Please enter your starting address in the form input below.
Please refresh the page if trying an alternate address.
- IMMACULATE BOUTIQUE B&B
- ONE OF THE VERY BEST EVER SEEN
- 7/8 EN-SUITE LETTING ROOMS
- SEPERATE TWO BEDROOM OWNERS HOUSE
- RELAXATION ROOM WITH SAUNA
- COMMERCIAL TRADE KITCHEN
- 16 COVER DINING ROOM
- OPTION TO RENT 8 PARKING SPACES
- SOLD FULLY FURNISHED AND EQUIPPED
- MAINS SERVICES: ALL MAINS
A STUNNING "BOUTIQUE" B&B. REFURBISHED AND PRESENTED TO THE HIGHEST STANDARD. 7/8 EN-SUITE LETTING ROOMS & SEPARATE 2 BEDROOM OWNERS HOUSE, GREAT BUSINESS, GREAT TURNOVER, GREAT LOCATION!
LOCATION: Berry Road is situated in central Newquay, in an excellent thorough fare trading position. it is equidistant almost between the main train station and main bus station of Newquay and is very close to the town centre high street and many of Newquay's famous and popular beaches.
SUMMARY: Is this the finest "Boutique" B&B of its style and size in the Newquay area?
St Bernards is a beautiful extensively refurbished and very spacious, centrally located B&B ideal for a family business. Since acquired by the current Vendors it has undergone a complete overhaul and now boasts beautiful modern bright accommodation whilst still retaining an abundance of character features, resulting in a warm, relaxing and friendly environment that has created a successful and profitable business.
The B&B has seven, all en-suite letting rooms over three floors of accommodation with a mixture of doubles, triples and family rooms. All rooms are decorated to the highest standard with in-room facilities to include TV's with DVD players, Wifi access, tea and coffee facilities, freshly pressed linen, clean towels and much more.
On the ground floor there is a warm and inviting entrance vestibule with period tiled floor and the fire alarm system that is zoned to all levels of the property. Through into the main inner hallway there is stairs to the first floor. On the front elevation there is a large open dining room fully equipped for 16 covers. The vendors operate a full breakfast menu and there is a self service hot drinks machine as well as a bay window and natural wooden floors which continue throughout much of the ground floor. Next to this is a separate residents lounge, a very welcoming room with plenty to keep you entertained. In one corner there is a licensed honesty bar and in the other a computer desk with pc. French doors provide access to the courtyard gardens and there is living furniture, wifi, tv and dvd player. This leads through to a private area of the property where the commercial grade kitchen is found. Fully equipped with a range of oak style shaker units, there is plenty of prep areas, commercial grade white goods which include twin ovens, microwave, gas hob, dishwasher, plate warmer, hot tap, to name but a few.
On the first and second floors of the property there are the letting bedrooms and in addition to this there is a relaxation room. A beautiful space for the free use of the residents which consists of a luxury massage chair, mood lighting and ambient music and a sauna room.
The separate two bedroom owners house is accessed from the private commercial grade kitchen. It has an interesting reverse level layout, on the ground floor there is an entrance hallway with two good size double bedrooms and a fully fitted bathroom suite. Stairs from the hallway rise up to the first floor where there is a fully open plan living area with vaulted ceilings and six Velux skylights for a wonderful amount of natural light, a very cool contemporary space. Subdivided to create a little office area in one corner there is also an external door providing access to a small private balcony. Outside at the rear of the property there is an outbuilding subdivided into three separate stores, one is used as an utility room, one as a general store and one as a recycling station/surfboard store. The courtyard gardens, which can be used by the Guests, have large slate flag stones and a resin bound modern flooring. At the far end there are double timber gates that can be opened to create off street parking if required for two cars. In addition to this vendors also rent in the nearby vicinity eight parking spaces from a local business. This costs £420 per quarter and we understand that this arrangement can be transferred. Throughout the property there is UPVC double glazing, gas fired central heating and PIR sensor communal lighting.
The owners operate an eight month season between March and October with a low season tariff of £59 per room rising to £77 per room in high season, this includes breakfast. The business is extremely profitable and very successful, full abridged accounts available post viewing, the current turnover is very healthy but has great potential to grow with all year round trading. Perfectly suited as a family run business. Viewing essential to fully appreciate just how good this property is.
WHAT WE LOVE: This has to be one of the finest boutique B&B's in Newquay with superb owners accommodation. A brilliant family lifestyle business.
All measurements are approximate
Vestibule
6' 10'' x 4' 9'' (2.08m x 1.45m)
Entrance Hall
8' 4'' x 4' 9'' (2.54m x 1.45m)
Dining Room
18' 8'' x 14' 5'' (5.69m x 4.39m) Into Bay
Residents Lounge & Licensed Bar
17' 1'' x 13' 8'' (5.20m x 4.16m)
Commercial Grade Kitchen
21' 1'' x 10' 8'' (6.42m x 3.25m)
First Floor Split Level Landing & Storage
WC & Store
5' 8'' x 4' 0'' (1.73m x 1.22m)
Bedroom One. Double En-suite
11' 11'' x 10' 8'' (3.63m x 3.25m) Maximum
Ensuite
5' 11'' x 5' 7'' (1.80m x 1.70m)
Bedroom Two. Double En-suite
12' 5'' x 9' 5'' (3.78m x 2.87m)
En-suite
6' 7'' x 2' 4'' (2.01m x 0.71m)
Bedroom Three. Twin En-suite
14' 4'' x 11' 3'' (4.37m x 3.43m)
En-suite
6' 9'' x 3' 11'' (2.06m x 1.19m)
Relaxation Room (Potential 8th Letting Room)
12' 1'' x 9' 4'' (3.68m x 2.84m) Maximum
Second Floor Split Level Landing
Bedroom Four. Family Triple En-suite
20' 2'' x 11' 0'' (6.14m x 3.35m) Maximum. Including En-suite
Bedroom Five. Double En-suite
13' 5'' x 9' 5'' (4.09m x 2.87m)
En-suite
5' 3'' x 3' 6'' (1.60m x 1.07m)
Bedroom Six. Double En-suite
13' 5'' x 9' 10'' (4.09m x 2.99m)
En-suite
5' 7'' x 3' 10'' (1.70m x 1.17m)
Bedroom Seven. Double En-suite
12' 7'' x 12' 3'' (3.83m x 3.73m) Maximum. Including En-suite
Owners House
Entrance Hall off from the Communal Kitchen
11' 5'' x 3' 1'' (3.48m x 0.94m) Plus Storage
Bathroom
7' 10'' x 5' 10'' (2.39m x 1.78m)
Bedroom One
12' 3'' x 8' 11'' (3.73m x 2.72m)
Bedroom Two
10' 6'' x 8' 10'' (3.20m x 2.69m) Plus Storage
First Floor Open Plan Living Room
23' 0'' x 11' 11'' (7.01m x 3.63m)
Smal Private Balcony
3 Compartment Outbuilding
21' 8'' x 4' 1'' (6.60m x 1.24m)
Courtyard Gardens with Double Parking Bay
8 Nearby Rented Car Park Spaces at £420 per quarter
Newquay TR7 1AU





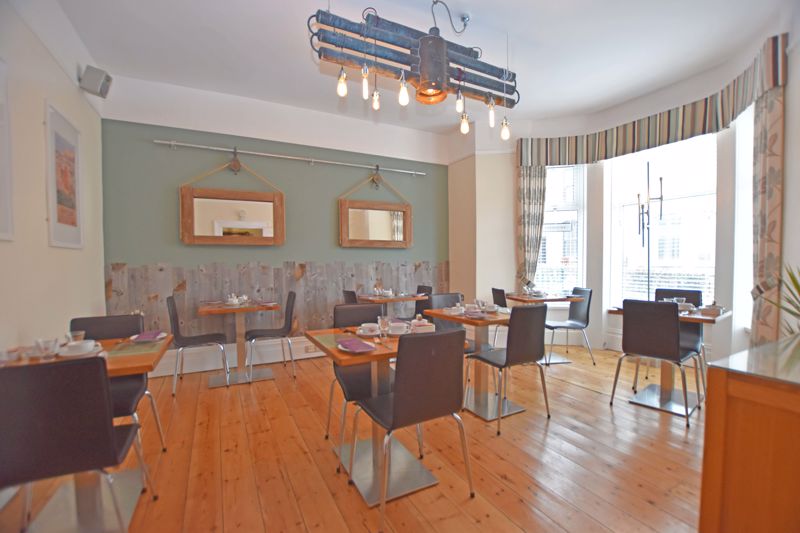
-EA.jpg)
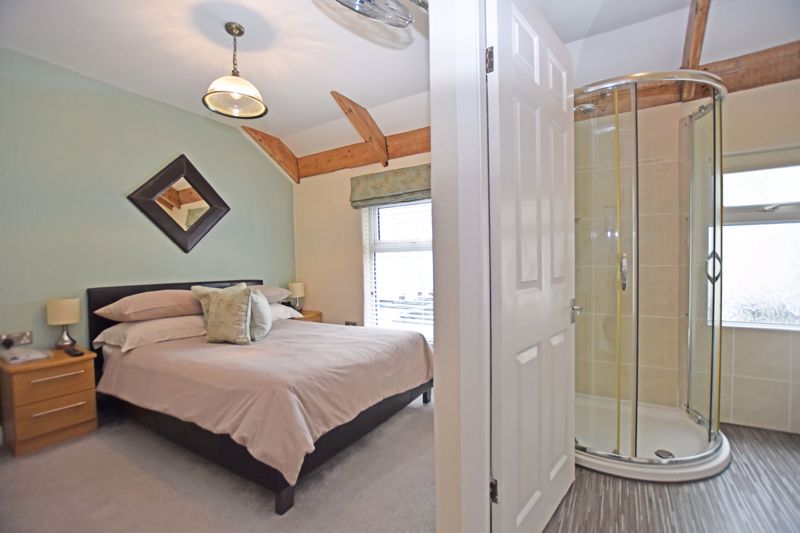
-EA.jpg)
-EA.jpg)
-EA.jpg)
-EA.jpg)
-EA.jpg)
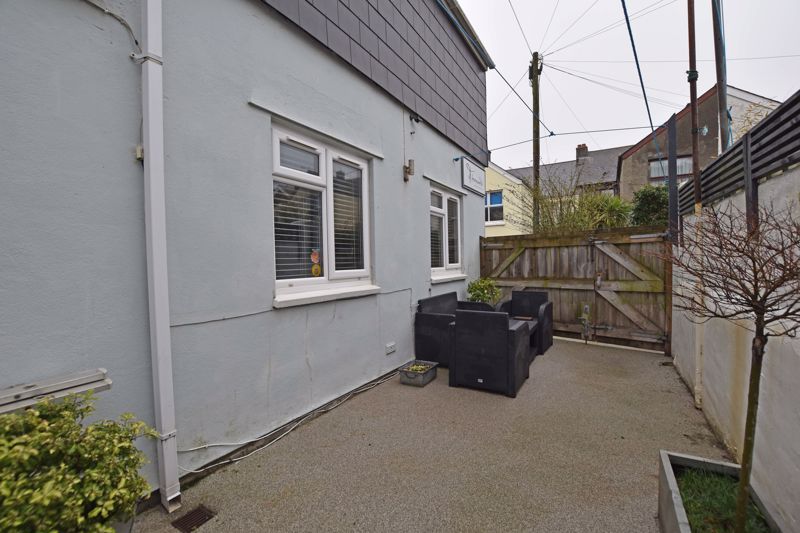
-EA.jpg)
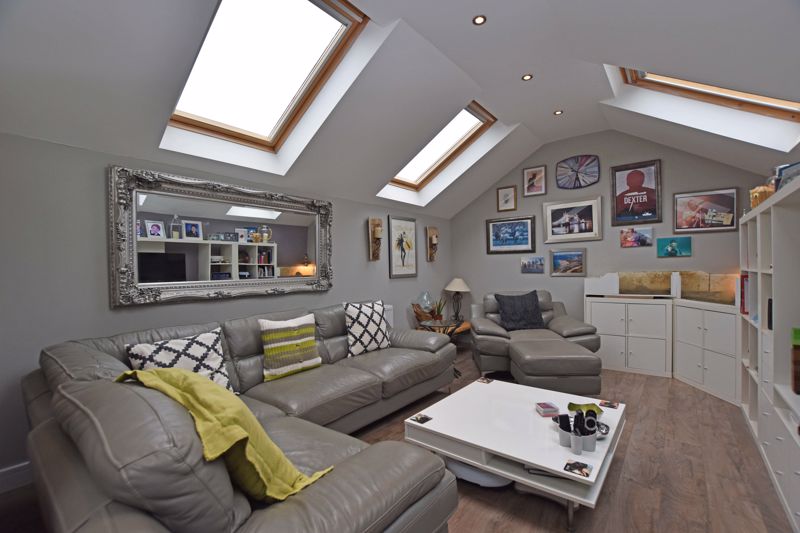
-EA.jpg)
-EA.jpg)
-EA.jpg)
-EA.jpg)
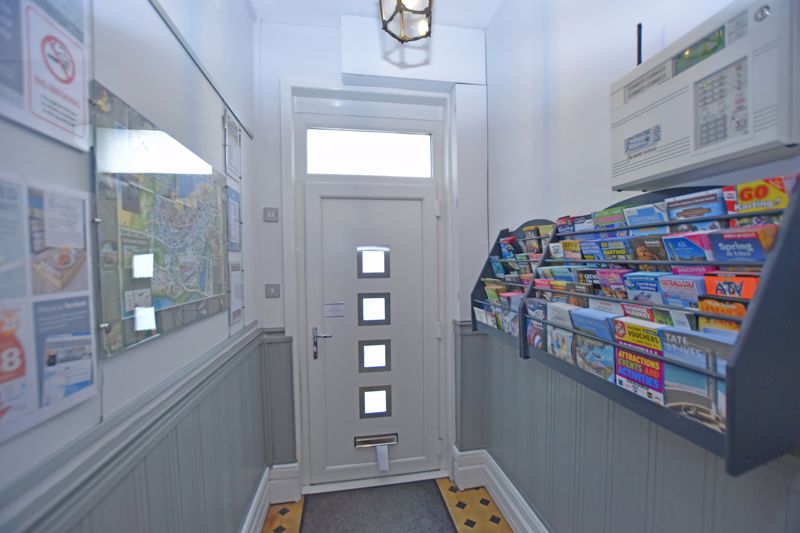
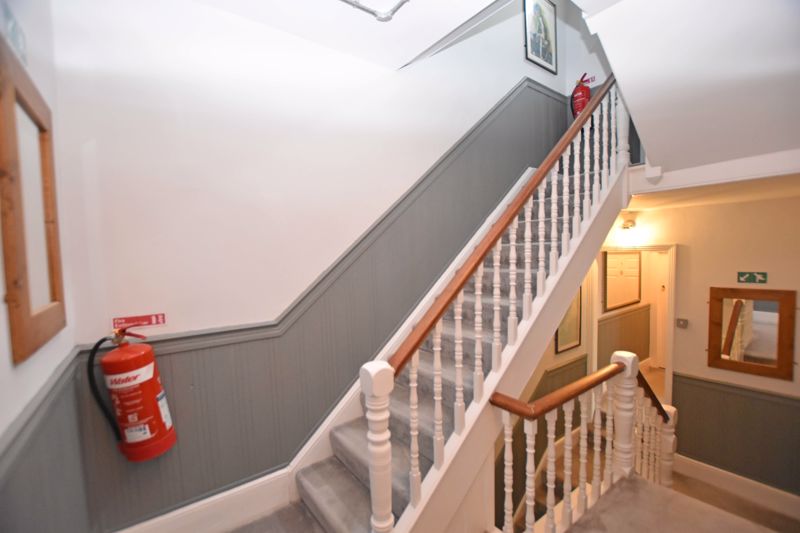
-EA.jpg)
-EA.jpg)
-EA.jpg)
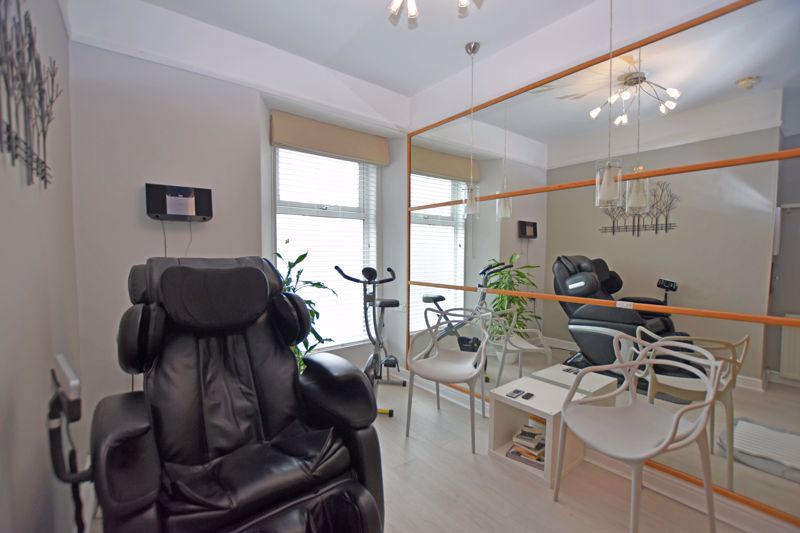
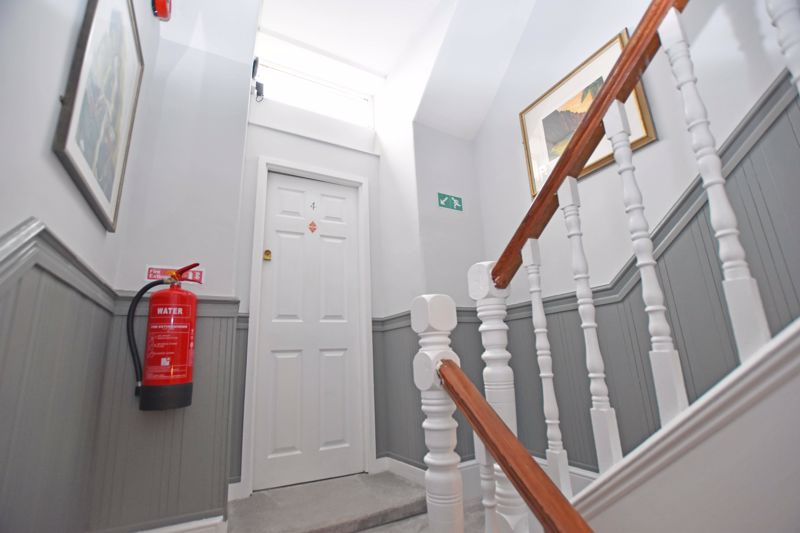
-EA.jpg)
-EA.jpg)
-EA.jpg)
-EA.jpg)
-EA.jpg)
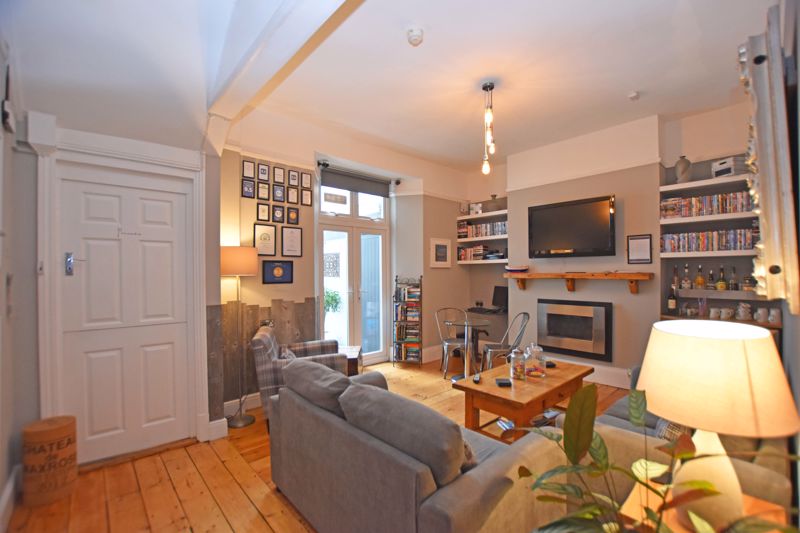
-EA.jpg)
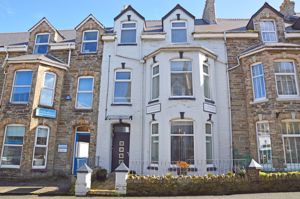

-EA.jpg)

-EA.jpg)
-EA.jpg)
-EA.jpg)
-EA.jpg)
-EA.jpg)

-EA.jpg)

-EA.jpg)
-EA.jpg)
-EA.jpg)
-EA.jpg)


-EA.jpg)
-EA.jpg)
-EA.jpg)


-EA.jpg)
-EA.jpg)
-EA.jpg)
-EA.jpg)
-EA.jpg)

-EA.jpg)










